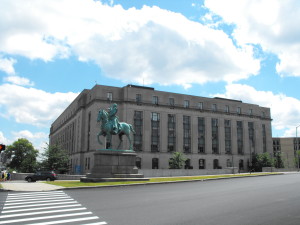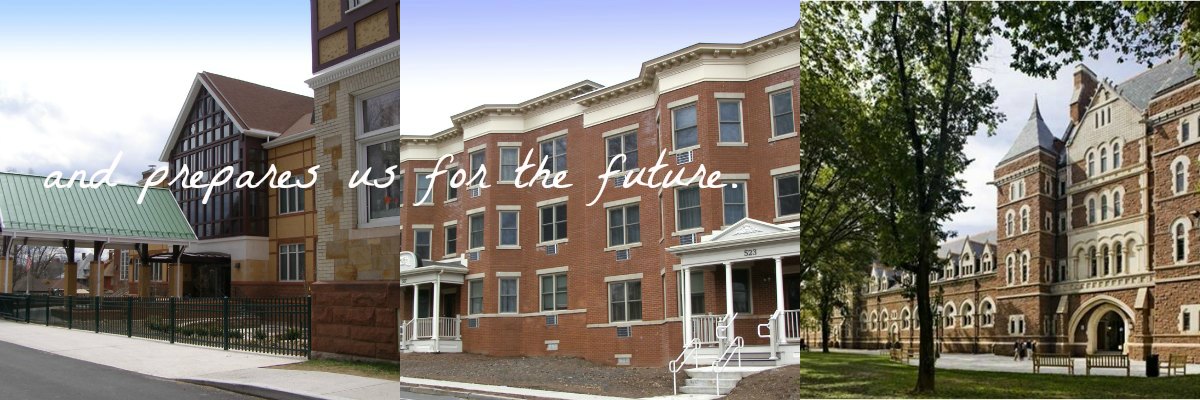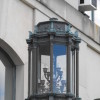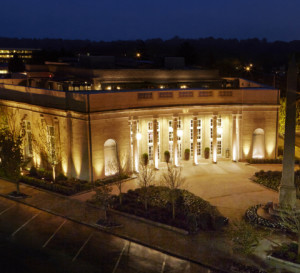 Let’s give a big preservation round of applause to the state’s Department of Administrative Services for their plans to renovate the State Office Building at the corner of Capitol Avenue and Washington Street. Yes, a top-to-bottom, inside-out renovation of the State Office Building will cost a significant amount of money. But we think historic renovation dollars make a lot of sense.
Let’s give a big preservation round of applause to the state’s Department of Administrative Services for their plans to renovate the State Office Building at the corner of Capitol Avenue and Washington Street. Yes, a top-to-bottom, inside-out renovation of the State Office Building will cost a significant amount of money. But we think historic renovation dollars make a lot of sense.
We ask that you consider the following:
- Comparing the cost of renovations to the cost of building a new office tower is like comparing pate to Cheese Whiz. An estimated cost of $300 a square foot for new construction would not include the irreplaceable architectural features including
the Indiana limestone façade and the marble interior features. And even if – shudder the thought – the building was razed, the estimated $10 million price tag for hazardous material removal would still exist
- The State Office Building has served the state well for just over 80 years – and yes, they don’t build them like that anymore. The recent demise of such structures as the Aetna’s Middletown complex and Pfizer’s R&D building in Groton, acclaimed at the time of their construction as buildings for the future, gives weight to the argument that restoration makes more sense than demolition and rebuilding.
- Preservation of the structure makes available the option for reuse should the State
no longer need the space sometime in the future. Classic and timeless architecture like this adapts well to new uses as is wonderfully illustrated by Restoration Hardware’s renovation of the Greenwich Post Office (not to mention the numerous historic rehabilitation projects currently happening in downtown Hartford).
At the time of its construction, the Hartford Courant noted that the office building “forms an important unit in the development of the State Capitol group.” [1] The array of state-owned buildings circling Lafayette and Columbus Squares forms a collection of significant architecture and the State Office Building and the County Building’s Art Deco designs contribute solidity and confidence to the urban landscape.
At the laying of the cornerstone in 1931, then Hartford Mayor Walter E. Batterson described the State Office Building as “an added beauty to a beautiful city.” [2] H. Hilliard Smith and Roy D. Bassette’s impressive design is indeed a thing of beauty and is worthy and deserving of preservation.
DID YOU KNOW . . . ?
- When newly constructed, the Department of Motor Vehicles occupied the entire first floor
- One proposed design for the State Office Building called for a 16-story tower, with the top floor to be reserved for a “Governor’s retreat” that would have a lounge, sleeping rooms and servants’ rooms for the Governor’s private use – not a totally outrageous idea given that Connecticut governors did not have an official residence until 1943. [3]
References:
[1] Departments Occupy New State Building, Hartford Courant, Nov 24 1931
[2] Cornerstone of New State Building Laid, Hartford Courant Sep 26 1930
[3] Skyscraper Design Made for State Office Building, Hartford Courant Jul 7 1929








